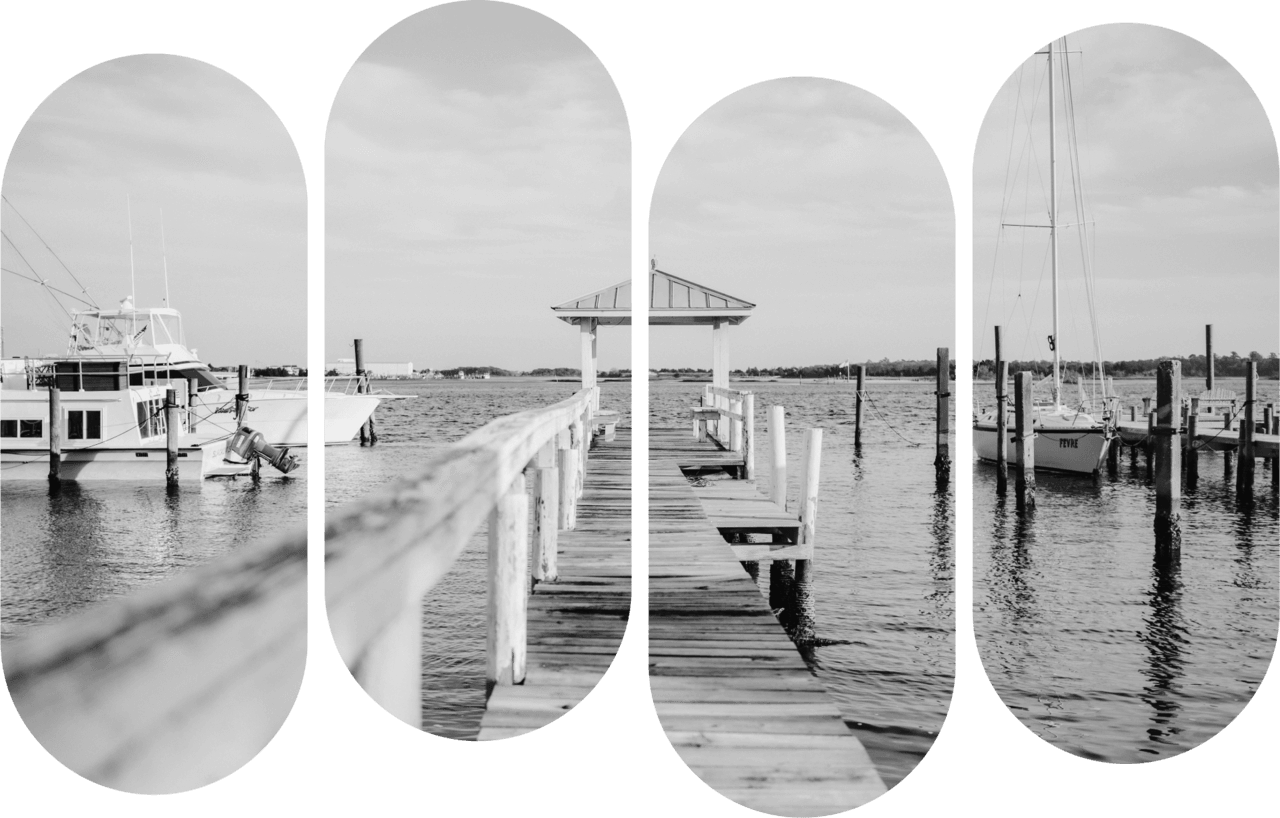Property Access
Road Type/Frontage: Maintained, Private Road, Paved
Appliances & Equipment
Built-In Microwave, Dishwasher, Washer, Vented Exhaust Fan, Self Cleaning Oven, Refrigerator, Range, Ice Maker, Generator, Electric Oven, Dryer, Double Oven, Disposal
Attic Information
Floored - Partial
Building
Heated SqFt Range: 2800 - 2999, 2,860 heated sqft, Built in 2017, 1 story, 9 rooms, Construction: Wood Frame, Porch/Balcony/Deck: Deck, Patio, Stories/Levels: One and One Half
Cooling
Central Air, Heat Pump
Dining Room
Dining Room Type: Formal, Kitchen
Exterior Features
Exterior Features: Gas Log, Irrigation System, Exterior Finish: Fiber Cement, Exterior Structures: Gazebo
Garage
2 attached garage spaces, 2 garage spaces
Home Owner's Association
HOA, HOA Amenities: Barbecue, Maint - Comm Areas, Maintenance Structure, Maint - Roads, Maint - Grounds, Game Room, Jogging Path, Golf Course, Gated, Dog Park, Flood Insurance, Fitness Center, Exercise Course, Clubhouse, Community Pool, Comm Garden, Cable TV, Boat Slip - Not Assigned, Boat Dock
Interior Features
Blinds/Shades, Solid Surface, Walk-In Closet(s), Walk-in Shower, Vaulted Ceiling(s), Tray Ceiling(s), Sound System, Entrance Foyer, Pantry, Master Downstairs, High Ceilings, Generator Plug, Gas Log, Ceiling Fan(s), Bookcases
Laundry
Laundry Location: Laundry Room
Lot
24,645 sqft lot, Lot Dimensions: 122'.42'x158'x201', 0.57 acres, Lot Description: Cul-De-Sac, Lot Water Features: Boat Dock, Pier, Water Depth 4+, Sailboat Accessible, Bulkhead, Boat Ramp, Boat Lift
Parking
Attached, Garage Faces Front, Lighted
Property
Cobra Zone, Zoning: residential, Waterview, Federal Flood Insurance available, Waterfront
Roof
Architectural Shingle
Taxes
Tax Assessed Value: $926,900, City Tax Rate: 257, Tax Year: 2025
Utilities
Cable Available, Sewer Connected, Water Connected, Underground Utilities, Electric Provider: Albemarle Electric, Sewer Provider: Community System, Water Provider: Perquimans County, Fuel Tank: Fuel Tank








































































































